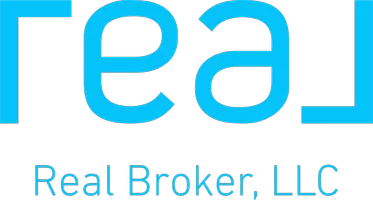84 Isabelle ST Menlo Park Terrace, NJ 08840
UPDATED:
01/10/2025 11:25 PM
Key Details
Property Type Single Family Home
Sub Type Single Family Residence
Listing Status Active-Attorney Review
Purchase Type For Sale
Square Footage 1,275 sqft
Price per Sqft $419
Subdivision Menlo Park Terrace
MLS Listing ID 2506399R
Style Two Story
Bedrooms 4
Full Baths 2
Half Baths 1
Originating Board CJMLS API
Year Built 1949
Annual Tax Amount $9,743
Tax Year 2023
Lot Size 5,288 Sqft
Acres 0.1214
Lot Dimensions 100.00 x 53.00
Property Description
Location
State NJ
County Middlesex
Community Sidewalks
Zoning R-6
Rooms
Basement Finished, Bath Full, Daylight, Exterior Entry, Den, Storage Space, Interior Entry, Utility Room, Laundry Facilities
Dining Room Formal Dining Room
Kitchen Granite/Corian Countertops, Breakfast Bar, Eat-in Kitchen, Separate Dining Area
Interior
Interior Features 3 Bedrooms, Kitchen, Living Room, Bath Full, Dining Room, 1 Bedroom, Bath Half, Other Room(s), None
Heating Baseboard
Cooling Wall Unit(s)
Flooring Carpet, Wood
Fireplaces Number 1
Fireplaces Type Wood Burning
Fireplace true
Appliance Dishwasher, Dryer, Gas Range/Oven, Exhaust Fan, Refrigerator, Washer, Gas Water Heater
Heat Source Natural Gas
Exterior
Exterior Feature Deck, Sidewalk, Fencing/Wall, Yard
Garage Spaces 1.0
Fence Fencing/Wall
Community Features Sidewalks
Utilities Available Underground Utilities
Roof Type Asphalt
Porch Deck
Building
Lot Description Near Shopping, Near Train
Story 1
Sewer Public Sewer
Water Public
Architectural Style Two Story
Others
Senior Community no
Tax ID 25003520500005
Ownership Fee Simple
Energy Description Natural Gas




