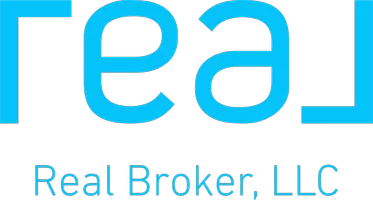1 5th Avenue #Residence 103 Neptune City, NJ 07753
OPEN HOUSE
Sun Feb 23, 9:00am - 5:00pm
Sat Feb 22, 9:00am - 5:00pm
UPDATED:
02/22/2025 07:35 AM
Key Details
Property Type Condo
Sub Type Condominium
Listing Status Active
Purchase Type For Sale
Square Footage 1,220 sqft
Price per Sqft $500
Municipality Neptune City (NEP)
Subdivision 1100 Fifth Avenue
MLS Listing ID 22500420
Style Lower Level,One Level Unit
Bedrooms 2
Full Baths 2
HOA Fees $445/mo
HOA Y/N Yes
Originating Board MOREMLS (Monmouth Ocean Regional REALTORS®)
Tax Year 2025
Property Sub-Type Condominium
Property Description
Location
State NJ
County Monmouth
Area None
Direction Corner of Memorial Drive and 5th Avenue
Rooms
Basement Other
Interior
Interior Features Ceilings - 9Ft+ 1st Flr, Elevator, Fitness, Eat-in Kitchen, Recessed Lighting
Heating Heat Pump, 3+ Zoned Heat
Cooling Heat Pump, 3+ Zoned AC
Flooring Ceramic Tile, Engineered
Inclusions Outdoor Lighting, Washer, Timer Thermostat, Dishwasher, Dryer, Microwave, Security System, Stove, Refrigerator, Screens, Gas Cooking
Fireplace No
Window Features Insulated Windows,Windows: Low-e Window Coating
Exterior
Exterior Feature Balcony, BBQ, Controlled Access, Deck, Patio, Rec Area, Security System, Sprinkler Under, Storage, Thermal Window, Lighting
Parking Features Electric Vehicle Charging Station(s), Paved, Asphalt, Assigned, Off Street, Visitor, None
Amenities Available Other - See Remarks, Professional Management, Controlled Access, Association, Exercise Room, Shuffleboard, Community Room, Deck, No Pool, Common Area, Landscaping
Roof Type Other - See Remarks,Sloping,Rubber
Accessibility Wheelchair Access
Garage No
Private Pool No
Building
Lot Description See Remarks
Story 1
Sewer Public Sewer
Water Public
Architectural Style Lower Level, One Level Unit
Level or Stories 1
Structure Type Balcony,BBQ,Controlled Access,Deck,Patio,Rec Area,Security System,Sprinkler Under,Storage,Thermal Window,Lighting
New Construction Yes
Schools
Elementary Schools Woodrow Wilson
Middle Schools Woodrow Wilson
High Schools Neptune Twp
Others
HOA Fee Include Trash,Common Area,Exterior Maint,Fire/Liab,Lawn Maintenance,Mgmt Fees,Rec Facility,Snow Removal
Senior Community No
Tax ID 3600001000000001
Pets Allowed Dogs OK, Cats OK, Size Limit




