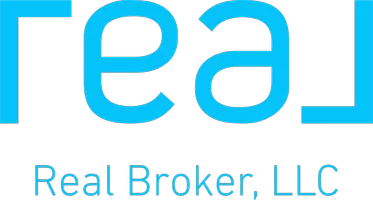23 Up A Way Drive Vernon Twp., NJ 07461
UPDATED:
01/31/2025 08:37 PM
Key Details
Property Type Single Family Home
Sub Type Single Family
Listing Status Under Contract
Purchase Type For Sale
Square Footage 1,675 sqft
Price per Sqft $232
MLS Listing ID 3942873
Style Bi-Level
Bedrooms 3
Full Baths 1
Half Baths 1
HOA Y/N No
Year Built 1980
Annual Tax Amount $8,077
Tax Year 2024
Lot Size 0.900 Acres
Property Sub-Type Single Family
Property Description
Location
State NJ
County Sussex
Rooms
Master Bathroom Tub Shower
Master Bedroom Walk-In Closet
Dining Room Formal Dining Room
Kitchen Eat-In Kitchen
Interior
Heating Gas-Natural
Cooling Wall A/C Unit(s)
Flooring Carpeting, Laminate, Tile, Wood
Fireplaces Number 2
Fireplaces Type Imitation, Pellet Stove
Heat Source Gas-Natural
Exterior
Exterior Feature Vinyl Siding
Parking Features Built-In, DoorOpnr, InEntrnc
Garage Spaces 2.0
Utilities Available Electric, Gas-Natural
Roof Type Asphalt Shingle
Building
Lot Description Cul-De-Sac, Mountain View
Sewer Septic 3 Bedroom Town Verified
Water Private, Well
Architectural Style Bi-Level
Schools
High Schools Vernon
Others
Pets Allowed Yes
Senior Community No
Ownership Fee Simple




