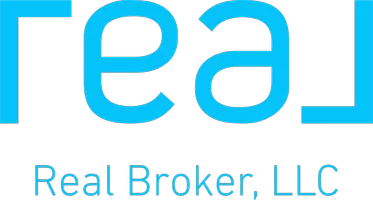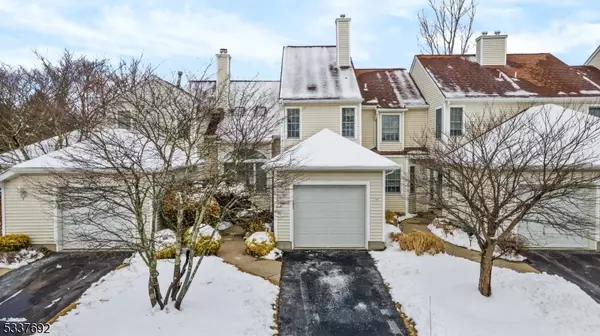2 Linda Ct Lincoln Park Boro, NJ 07035
UPDATED:
02/21/2025 05:08 PM
Key Details
Property Type Townhouse
Sub Type Townhouse-Interior
Listing Status Active
Purchase Type For Sale
Subdivision Skyline Village
MLS Listing ID 3945497
Style Townhouse-Interior, Multi Floor Unit
Bedrooms 2
Full Baths 3
Half Baths 1
HOA Fees $508/mo
HOA Y/N Yes
Year Built 1987
Annual Tax Amount $10,889
Tax Year 2024
Lot Size 7,840 Sqft
Property Sub-Type Townhouse-Interior
Property Description
Location
State NJ
County Morris
Rooms
Family Room 19x24
Basement Finished, Full
Master Bathroom Stall Shower
Master Bedroom Full Bath
Dining Room Living/Dining Combo
Kitchen Breakfast Bar, Eat-In Kitchen, Separate Dining Area
Interior
Interior Features BarWet, Blinds, CODetect, CeilCath, CedrClst, Drapes, AlrmFire, FireExtg, SmokeDet, StallTub, WndwTret
Heating Gas-Natural
Cooling 1 Unit, Central Air
Flooring Carpeting, Laminate, Tile
Fireplaces Number 1
Fireplaces Type Living Room
Heat Source Gas-Natural
Exterior
Exterior Feature Vinyl Siding
Parking Features Attached, Built-In, Finished, DoorOpnr, Garage, InEntrnc
Garage Spaces 1.0
Pool Association Pool
Utilities Available All Underground, Electric, Gas-Natural
Roof Type Asphalt Shingle
Building
Lot Description Level Lot, Wooded Lot
Sewer Public Sewer, Sewer Charge Extra
Water Public Water
Architectural Style Townhouse-Interior, Multi Floor Unit
Schools
Elementary Schools Pinebrook
Middle Schools Ryerson
High Schools Boonton
Others
Pets Allowed Call, Cats OK, Dogs OK, Number Limit, Size Limit, Yes
Senior Community No
Ownership Fee Simple




