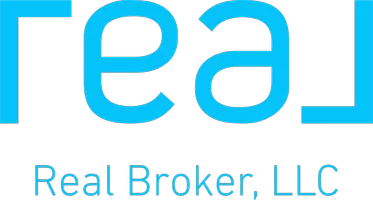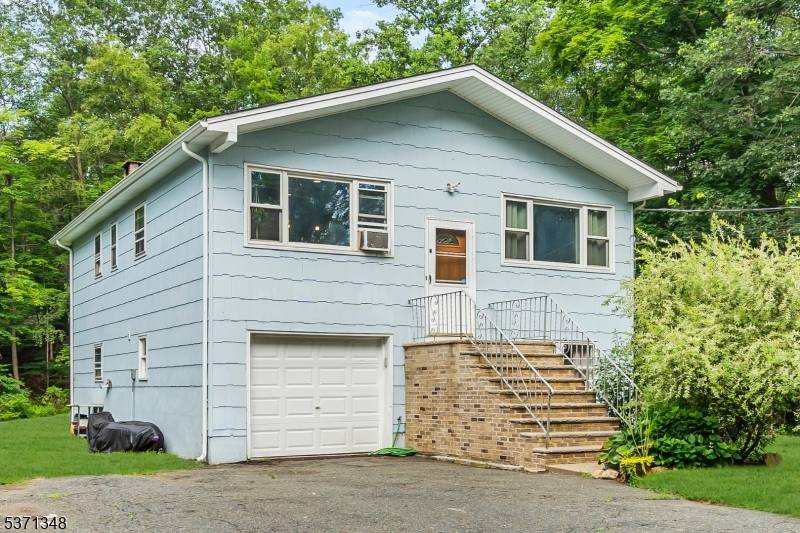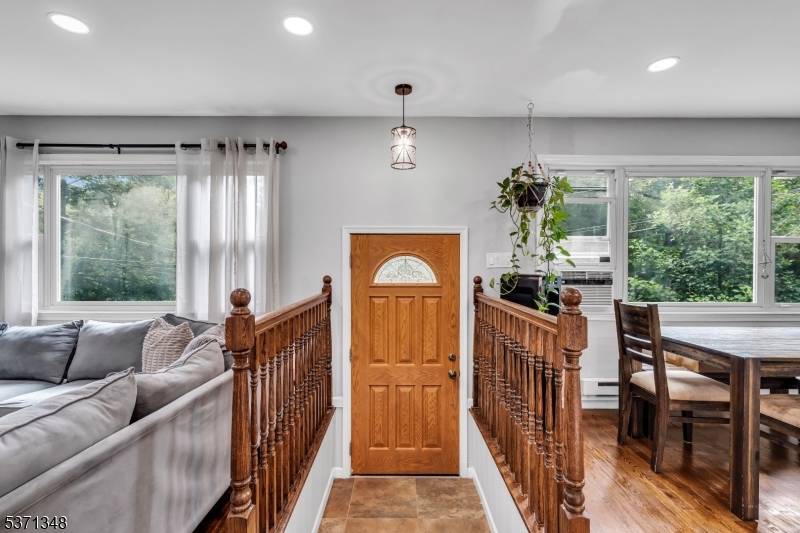414 Maxim Dr Hopatcong Boro, NJ 07821
UPDATED:
Key Details
Property Type Single Family Home
Sub Type Single Family
Listing Status Active
Purchase Type For Sale
Square Footage 1,940 sqft
Price per Sqft $244
MLS Listing ID 3975060
Style Raised Ranch
Bedrooms 4
Full Baths 2
Half Baths 1
HOA Y/N No
Year Built 1974
Annual Tax Amount $7,860
Tax Year 2024
Lot Size 9,583 Sqft
Property Sub-Type Single Family
Property Description
Location
State NJ
County Sussex
Rooms
Family Room 26x15
Basement Finished, Full, Walkout
Master Bedroom 1st Floor, Half Bath
Kitchen Breakfast Bar
Interior
Heating Electric, Solar-Leased
Cooling Ceiling Fan, Window A/C(s)
Flooring Laminate, Wood
Fireplaces Number 1
Fireplaces Type Family Room, See Remarks, Wood Burning
Heat Source Electric, Solar-Leased
Exterior
Exterior Feature Composition Shingle
Parking Features Built-In Garage
Garage Spaces 1.0
Utilities Available Electric
Roof Type Asphalt Shingle
Building
Lot Description Level Lot
Sewer Septic 3 Bedroom Town Verified
Water Well
Architectural Style Raised Ranch
Others
Senior Community No
Ownership Fee Simple




