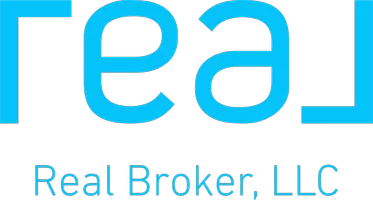For more information regarding the value of a property, please contact us for a free consultation.
261 Sykesville Road Chesterfield, NJ 08515
Want to know what your home might be worth? Contact us for a FREE valuation!

Our team is ready to help you sell your home for the highest possible price ASAP
Key Details
Sold Price $599,000
Property Type Single Family Home
Sub Type Single Family Residence
Listing Status Sold
Purchase Type For Sale
Square Footage 3,900 sqft
Price per Sqft $153
Municipality Chesterfield (CHE)
MLS Listing ID 22120554
Sold Date 09/17/21
Style Custom,Detached,Raised Ranch,Mother/Daughter,Ranch,Contemporary,2 Story
Bedrooms 4
Full Baths 2
Half Baths 1
HOA Y/N No
Originating Board MOREMLS (Monmouth Ocean Regional REALTORS®)
Year Built 2002
Annual Tax Amount $15,187
Tax Year 2020
Lot Size 1.030 Acres
Acres 1.03
Lot Dimensions 150 x 300
Property Sub-Type Single Family Residence
Property Description
Custom built ranch with huge open floor plan for the family. Then a custom 34 x 24 pioneer building for the owner operating business man/hobbyist. Completely insulated w/radiant heated floors, gas propane heat, water and electric 200 amp. All this on one acre including a backyard paradise, heated salt water concrete pool, stamped concrete patio, waterfall, hot tub, outdoor kitchen area with BBQ grill, refrigerator, granite countertops and perfectly landscaped with lighting and outdoor speakers. 3 bedrooms with 3 bathrooms also including a 22 x 22 indoor courtyard in the center of this unique home. Master bedroom on 1st floor with sitting area, fireplace, oversized walk-in closet & dressing area. Master bath w/double sinks, walk-in rain shower and jacuzzi tub. 2 bedrooms and 1 full bath located on 2nd floor with its own loft style area and balcony. Gorgeous open kitchen w/stainless steel appliances, granite & corian countertops which flows into the octagon shaped family room with fieldstone 2-sided fireplace and sliders to pool and patio. 3 Zone heating and air-conditioning, plus concrete basement with high ceilings, walkout entrance and wood stove. Great potential to be a mother/daughter or separate living quarters for a family member. All this and more!
Location
State NJ
County Burlington
Area Chesterfield
Direction Route 68 to Monmouth Road (Route 537) to Sykesville road to #261
Rooms
Basement Bilco Style Doors, Ceilings - High, Full, Heated, Unfinished
Interior
Interior Features Atrium, Attic - Pull Down Stairs, Balcony, Built-Ins, Ceilings - 9Ft+ 1st Flr, Home Theater Equip, Laundry Tub, Lead Glass Window, Loft, Skylight, Sliding Door, Wall Mirror, Recessed Lighting
Heating Natural Gas, Forced Air, 3+ Zoned Heat
Cooling Central Air, 3+ Zoned AC
Flooring Ceramic Tile, Tile, W/W Carpet, Wood
Fireplaces Number 2
Fireplace Yes
Exterior
Exterior Feature Balcony, BBQ, Fence, Hot Tub, Outbuilding, Patio, Storage, Thermal Window, Solar Panels, Lighting
Parking Features Concrete, Double Wide Drive, Off Street, Heated Garage, Workshop in Garage
Garage Spaces 3.0
Pool Concrete, Fenced, Heated, In Ground, Salt Water
Roof Type Shingle,Wood
Garage Yes
Private Pool Yes
Building
Lot Description Oversized
Story 2
Sewer Septic Tank
Water Well
Architectural Style Custom, Detached, Raised Ranch, Mother/Daughter, Ranch, Contemporary, 2 Story
Level or Stories 2
Structure Type Balcony,BBQ,Fence,Hot Tub,Outbuilding,Patio,Storage,Thermal Window,Solar Panels,Lighting
New Construction No
Others
Senior Community No
Tax ID 07-01105-0000-00014-06
Read Less

Bought with Crossroads Realty Executive Office



