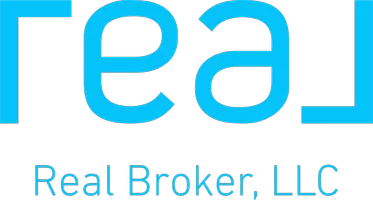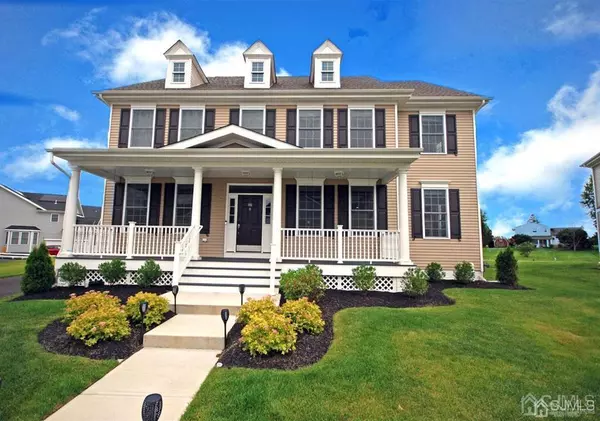For more information regarding the value of a property, please contact us for a free consultation.
86 Applegate WAY Chesterfield, NJ 08515
Want to know what your home might be worth? Contact us for a FREE valuation!

Our team is ready to help you sell your home for the highest possible price ASAP
Key Details
Sold Price $789,900
Property Type Single Family Home
Sub Type Single Family Residence
Listing Status Sold
Purchase Type For Sale
Square Footage 3,654 sqft
Price per Sqft $216
Subdivision Traditions @ Chesterfiel
MLS Listing ID 2118266R
Sold Date 08/06/21
Style Colonial
Bedrooms 4
Full Baths 5
Originating Board CJMLS API
Year Built 2020
Annual Tax Amount $18,838
Tax Year 2021
Lot Size 0.307 Acres
Acres 0.307
Lot Dimensions 0.00 x 0.00
Property Sub-Type Single Family Residence
Property Description
Welcome to this elegant just like new colonial, Largest Fredericksburg model,(3654 Sq ft living area), with 1200 sq ft finished basement built in 2020 with tons of excellent upgrades .House offers spacious cozy front porch to enjoy the nature or nice breeze, upgraded hardwood flooring run throughout from the foyer entrance to the back door & extends to the first floor living area. Formal living, dining rooms with tray ceilings, crown molding & chair rails. High ceiling in the family room with high windows give a nice view of greenery & abundance of natural light during day & moonlight at night, gas fireplace can be controlled using Alexa/ google. Upgraded appliances in the kitchen, Cozy den can be used as 5th bedroom/ office, library or a nice office .Upper level starts with an open ,spacious foyer area which is cable/ projector ready, has 4 bedrooms & 3 bathrooms. Much more to see....could be your dream home!!
Location
State NJ
County Burlington
Zoning PVD3
Rooms
Basement Partially Finished, Full, Bath Full, Other Room(s), Storage Space, Utility Room
Dining Room Formal Dining Room
Kitchen Granite/Corian Countertops, Breakfast Bar, Kitchen Exhaust Fan, Kitchen Island, Pantry, Eat-in Kitchen, Separate Dining Area
Interior
Interior Features Cathedral Ceiling(s), High Ceilings, Security System, Vaulted Ceiling(s), Entrance Foyer, Kitchen, Laundry Room, Living Room, Bath Full, Den, Dining Room, Family Room, 1 Bedroom, 2 Bedrooms, 3 Bedrooms, 4 Bedrooms, Bath Main, Bath Other, Attic, Library/Office, Additional Bath, Other Room(s)
Heating Zoned, Electric
Cooling Central Air, Zoned
Flooring Carpet, Ceramic Tile, Wood
Fireplaces Number 1
Fireplaces Type Fireplace Screen, Gas, See Remarks
Fireplace true
Appliance Dishwasher, Disposal, Dryer, Gas Range/Oven, Exhaust Fan, Microwave, Refrigerator, Washer, Kitchen Exhaust Fan, Electric Water Heater
Heat Source Natural Gas
Exterior
Exterior Feature Lawn Sprinklers
Garage Spaces 2.0
Utilities Available Underground Utilities
Roof Type Asphalt
Building
Lot Description Level
Faces Northwest
Story 2
Sewer Public Sewer
Water Public
Architectural Style Colonial
Others
Senior Community no
Tax ID 070020623200007
Ownership Fee Simple
Security Features Security System
Energy Description Natural Gas
Read Less




