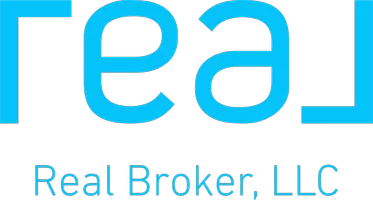For more information regarding the value of a property, please contact us for a free consultation.
54 South RD Chester Twp, NJ 07930
Want to know what your home might be worth? Contact us for a FREE valuation!

Our team is ready to help you sell your home for the highest possible price ASAP
Key Details
Sold Price $665,000
Property Type Single Family Home
Sub Type Single Family Residence
Listing Status Sold
Purchase Type For Sale
Square Footage 3,283 sqft
Price per Sqft $202
Subdivision Chester
MLS Listing ID 2115657R
Sold Date 07/02/21
Style Tudor
Bedrooms 4
Full Baths 3
Half Baths 2
Originating Board CJMLS API
Year Built 1948
Annual Tax Amount $16,068
Tax Year 2020
Lot Size 3.440 Acres
Acres 3.44
Lot Dimensions 0.00 x 0.00
Property Sub-Type Single Family Residence
Property Description
Incredible 4 Bed 5 Bath Custom Home in sought after Chester is bursting w/character & charm! A stunning Tudor-like exterior on 3+ acres, it's an Entertainer's Paradise inside & out! Step in to a spacious layout w/HW flrs, custom wood trim, rec lights, built-in's& more. Lovely Living Rm w/WB Fireplace leads to a dramatic 2 story Fam Rm w/2nd Fireplace, skylights & vaulted ceiling, sure to impress! Large EIK offers instant hot water, plenty of cabinetry, breakfast bar, Chef's Grade exhaust & Dinette. Impressive 1st flr Library serves great as a bonus 4th Bedroom! Sunsoaked Florida Rm offers peaceful views & gorgeous stained glass detail. Each Bedroom is generous in size, inc the Master Suite w/WIC, sitting area, private bonus rm & ensuite bath w/that instant ho watw feature! Basement boasts a Home Office+ lots of storage. Huge Backyard offers a fabulous In-Ground Pool, Patio, Pool House, 2 Car Garage + 2 story barn, perfect for the season! All of this & so much MORE! A TRUE MUST SEE!!
Location
State NJ
County Morris
Zoning R-1
Rooms
Other Rooms Barn/Stable, Shed(s)
Basement Partially Finished, Recreation Room, Storage Space, Utility Room
Dining Room Formal Dining Room
Kitchen Granite/Corian Countertops, Breakfast Bar, Kitchen Exhaust Fan, Eat-in Kitchen
Interior
Interior Features Cathedral Ceiling(s), High Ceilings, Skylight, Watersoftener Owned, Wet Bar, Kitchen, Bath Half, Living Room, Bath Full, Bath Other, Other Room(s), Dining Room, Family Room, 3 Bedrooms, Laundry Room, Bath Main, None, Florida Room
Heating Zoned, Forced Air
Cooling Central Air, Ceiling Fan(s), Zoned, Attic Fan
Flooring Carpet, Ceramic Tile, Laminate, Wood
Fireplaces Number 2
Fireplaces Type Gas, Wood Burning
Fireplace true
Window Features Skylight(s)
Appliance Dishwasher, Dryer, Electric Range/Oven, Free-Standing Freezer, Exhaust Fan, Refrigerator, Oven, Washer, Water Softener Owned, Kitchen Exhaust Fan, Gas Water Heater
Heat Source Natural Gas
Exterior
Exterior Feature Barn/Stable, Fencing/Wall, Storage Shed, Yard
Garage Spaces 2.0
Fence Fencing/Wall
Pool In Ground
Utilities Available Electricity Connected, Natural Gas Connected
Roof Type Asphalt
Handicap Access Stall Shower
Building
Lot Description Corner Lot, Level
Story 2
Sewer Septic Tank
Water Well
Architectural Style Tudor
Others
Senior Community no
Tax ID 0700026000000145
Ownership Fee Simple
Energy Description Natural Gas
Read Less


