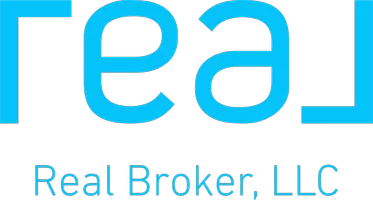For more information regarding the value of a property, please contact us for a free consultation.
11 Berkeley Crossing WAY Berkeley, NJ 08721
Want to know what your home might be worth? Contact us for a FREE valuation!

Our team is ready to help you sell your home for the highest possible price ASAP
Key Details
Sold Price $360,000
Property Type Townhouse
Sub Type Townhouse,Condo/TH
Listing Status Sold
Purchase Type For Sale
Square Footage 1,912 sqft
Price per Sqft $188
Subdivision 56679
MLS Listing ID 2304666R
Sold Date 12/13/22
Style Townhouse
Bedrooms 2
Full Baths 2
Half Baths 1
Maintenance Fees $200
HOA Y/N true
Originating Board CJMLS API
Year Built 2019
Annual Tax Amount $4,747
Tax Year 2021
Lot Size 3.330 Acres
Acres 3.33
Lot Dimensions 0.00 x 0.00
Property Sub-Type Townhouse,Condo/TH
Property Description
Welcome home to beautiful community of Berkeley Crossings! Built in 2019, this original owner townhome comes with everything you are looking for!! Community boasts a beautiful park like setting in Berkeley Township, minutes from Route 9, the Garden State Parkway and the beautiful waterfront town of Ocean Gate. Main level includes an open floor plan kitchen, living and dining room, exterior deck. The kitchen offers wood cabinetry and stainless steel appliances. Second floor has two large bedrooms with en-suite baths. Bathrooms are beautifully finished with Kohler fixtures and faucets. Optional bonus room off of first level can be used as a third bedroom or make a nice entertainment space with sliding glass doors opening to backyard. Additional features include one car garage, gas heat, central air, public water/sewer, and a 10-year home builder warranty. Your search ends here! Come see it today!
Location
State NJ
County Ocean
Zoning R-2F
Rooms
Basement Finished, Daylight, Exterior Entry, Recreation Room, Storage Space, Interior Entry, Utility Room
Dining Room Living Dining Combo
Kitchen Breakfast Bar, Kitchen Exhaust Fan, Pantry, Eat-in Kitchen, Separate Dining Area
Interior
Interior Features Blinds, Drapes-See Remarks, Shades-Existing, Great Room, Library/Office, Storage, Unfinished/Other Room, Utility Room, Entrance Foyer, Kitchen, Bath Half, Living Room, Dining Room, 2 Bedrooms, Laundry Room, Attic, Bath Main, Bath Second
Heating Forced Air
Cooling Central Air
Flooring Carpet, Ceramic Tile, Vinyl-Linoleum
Fireplace false
Window Features Blinds,Drapes,Shades-Existing
Appliance Dishwasher, Dryer, Gas Range/Oven, Exhaust Fan, Microwave, Refrigerator, Washer, Kitchen Exhaust Fan, Gas Water Heater
Heat Source Natural Gas
Exterior
Exterior Feature Deck
Garage Spaces 1.0
Pool None
Utilities Available Cable Connected, Electricity Connected, Natural Gas Connected
Roof Type Asphalt
Porch Deck
Building
Lot Description See Remarks
Story 3
Sewer Public Sewer
Water Public
Architectural Style Townhouse
Others
HOA Fee Include Management Fee,Common Area Maintenance,Maintenance Structure,Snow Removal,Trash,Maintenance Grounds,Maintenance Fee
Senior Community no
Tax ID 0801079020000101
Ownership Condominium
Energy Description Natural Gas
Pets Allowed Yes
Read Less




