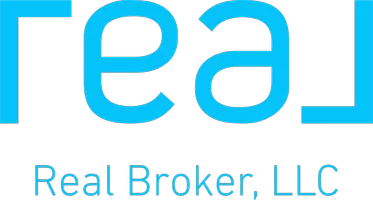For more information regarding the value of a property, please contact us for a free consultation.
570 Turtle Hollow Drive Freehold, NJ 07728
Want to know what your home might be worth? Contact us for a FREE valuation!

Our team is ready to help you sell your home for the highest possible price ASAP
Key Details
Sold Price $1,835,000
Property Type Single Family Home
Sub Type Single Family Residence
Listing Status Sold
Purchase Type For Sale
Square Footage 4,059 sqft
Price per Sqft $452
Municipality Freehold Twp (FRE)
Subdivision Turtle Hollow
MLS Listing ID 22425753
Sold Date 10/18/24
Style Colonial
Bedrooms 5
Full Baths 5
Half Baths 1
HOA Y/N No
Originating Board MOREMLS (Monmouth Ocean Regional REALTORS®)
Annual Tax Amount $20,036
Tax Year 2023
Lot Size 0.730 Acres
Acres 0.73
Lot Dimensions 173 x 183
Property Description
Stunning Toll Brothers home in the exclusive Turtle Hollow community, boasting 5 bedrooms, 5.5 bathrooms, and luxurious finishes throughout. The gourmet kitchen is a chef's dream, featuring a 48'' Sub-Zero refrigerator, Wolfe 6-burner range with griddle and dual ovens, Bosch dishwasher, and dual islands with quartz countertops. Enjoy custom cabinetry, a wine fridge, beverage fridge, and ice maker. The first floor showcases hardwood floors, a sunroom, conservatory with wet bar, custom molding, and a guest suite with a private bath. The primary suite includes a custom closet and a remodeled master bath with double sinks, quartz counters, and a soaking tub. The fully finished basement offers a theater room, wine room, gym, full kitchen, and custom bar. Outdoors, relax on the Trex deck, enjoy the heated gunite pool with waterfalls, or cook in the fully equipped outdoor kitchen. Professionally landscaped with app-controlled pool features and lighting, this home is a true oasis.
Location
State NJ
County Monmouth
Area None
Direction Use GPS
Rooms
Basement Ceilings - High, Finished, Full, Sliding Glass Door, Walk-Out Access
Interior
Interior Features Attic, Bonus Room, Built-Ins, Center Hall, Conservatory, Dec Molding, Den, Fitness, Home Theater Equip, In-Law Suite, Laundry Tub, Security System, Sliding Door, Wet Bar, Recessed Lighting
Heating Natural Gas, 2 Zoned Heat
Cooling Central Air, 2 Zoned AC
Flooring Tile
Fireplace No
Exterior
Exterior Feature BBQ, Deck, Fence, Patio, Rec Area, Swimming
Garage Paved, Double Wide Drive, Driveway, Direct Access
Garage Spaces 2.0
Pool See Remarks, Gunite, In Ground, Salt Water
Roof Type Shingle
Garage Yes
Building
Story 3
Sewer Public Sewer
Water Public
Architectural Style Colonial
Level or Stories 3
Structure Type BBQ,Deck,Fence,Patio,Rec Area,Swimming
Others
Senior Community No
Tax ID 17-00086-011-00001
Read Less

Bought with C21/ Mack Morris Iris Lurie
GET MORE INFORMATION




