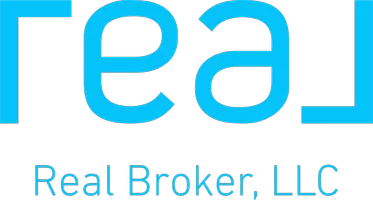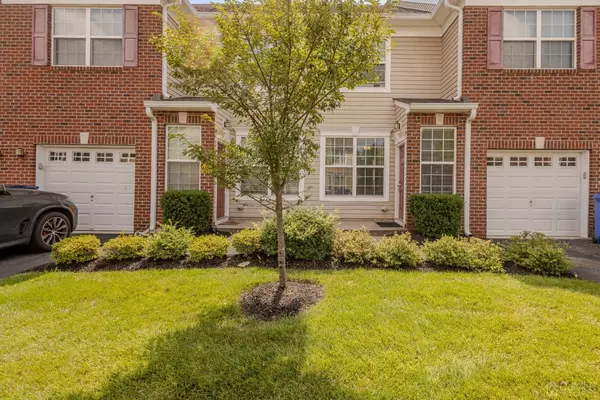For more information regarding the value of a property, please contact us for a free consultation.
2426 Canterbury LN North Brunswick, NJ 08902
Want to know what your home might be worth? Contact us for a FREE valuation!

Our team is ready to help you sell your home for the highest possible price ASAP
Key Details
Sold Price $605,000
Property Type Condo
Sub Type Condo/TH
Listing Status Sold
Purchase Type For Sale
Square Footage 1,920 sqft
Price per Sqft $315
Subdivision Hartland Square
MLS Listing ID 2501301R
Sold Date 10/22/24
Style Middle Unit
Bedrooms 3
Full Baths 2
Half Baths 1
Maintenance Fees $275
HOA Y/N true
Originating Board CJMLS API
Year Built 2012
Annual Tax Amount $11,386
Tax Year 2023
Lot Size 6,499 Sqft
Acres 0.1492
Lot Dimensions 0.00 x 0.00
Property Description
Location-Location-Location! Beautiful floorplan NE facing 3 bedroom, 2.5 bath townhouse located conveniently at Hartland Square awaits its new owners. Upon entering the home you will feel the open concept & modern living with the formal Living Room & Dinning Room separated by a knee wall, towards the back of the home is your kitchen with 2 story family room. Enclosed patio in the rear to enjoy the outdoors in your private setting backing to a burm with trees adds to the privacy. All 3 bedrooms are on the 2nd level, master bedroom has 2 WIC and a double vanity in the bathroom with oversized shower. With a touch of fresh paint and new flooring you can make it your style very quickly. Some of the updates to include Water Heater 2024, Refrigerator 2021, Washer & Dishwasher 2022, Microwave 2018. Additional parking spaces on the side of the building, and a childrens playgroud is a plus! Near shopping, entertainment and major highways like route 1 & 27.
Location
State NJ
County Middlesex
Community Playground
Zoning TMU
Rooms
Basement Slab
Dining Room Formal Dining Room
Kitchen Granite/Corian Countertops, Breakfast Bar, Kitchen Exhaust Fan, Pantry, Eat-in Kitchen, Separate Dining Area
Interior
Interior Features Entrance Foyer, Kitchen, Bath Half, Living Room, Dining Room, Family Room, Utility Room, 3 Bedrooms, Laundry Room, Bath Main, Bath Second, None
Heating Forced Air
Cooling Central Air
Flooring Carpet
Fireplace false
Appliance Dishwasher, Dryer, Gas Range/Oven, Exhaust Fan, Microwave, Refrigerator, Washer, Kitchen Exhaust Fan, Gas Water Heater
Heat Source Natural Gas
Exterior
Exterior Feature Patio
Garage Spaces 1.0
Community Features Playground
Utilities Available Underground Utilities
Roof Type Asphalt
Porch Patio
Building
Lot Description Near Shopping, Near Train, Near Public Transit
Story 2
Sewer Public Sewer
Water Public
Architectural Style Middle Unit
Others
HOA Fee Include Insurance,Snow Removal,Maintenance Grounds
Senior Community no
Tax ID 140000446000010106
Ownership Condominium
Energy Description Natural Gas
Pets Description Yes
Read Less

GET MORE INFORMATION




