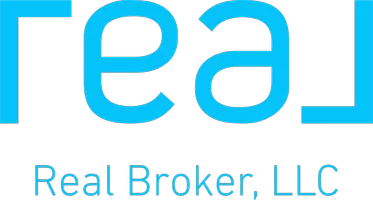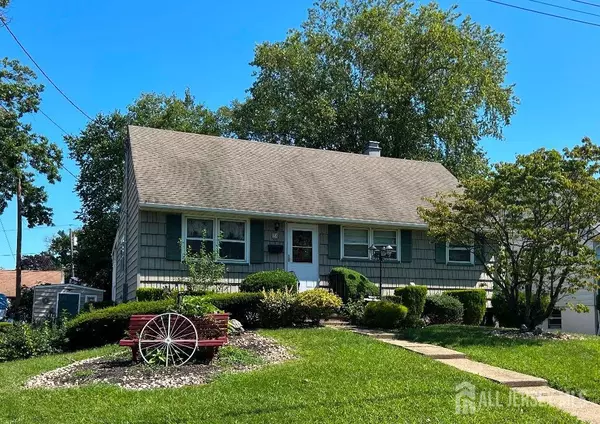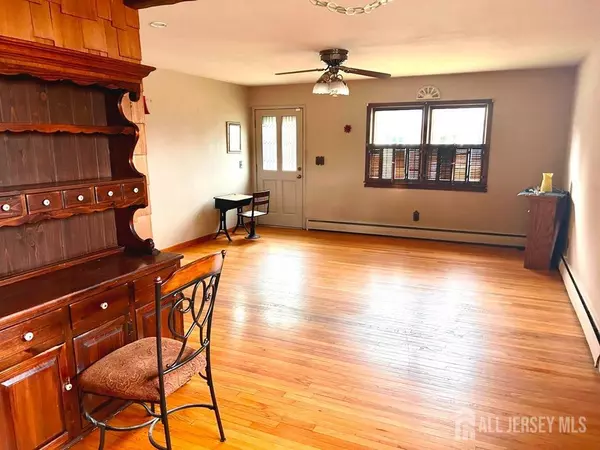For more information regarding the value of a property, please contact us for a free consultation.
28 S McKinley AVE S Iselin, NJ 08830
Want to know what your home might be worth? Contact us for a FREE valuation!

Our team is ready to help you sell your home for the highest possible price ASAP
Key Details
Sold Price $456,000
Property Type Single Family Home
Sub Type Single Family Residence
Listing Status Sold
Purchase Type For Sale
Square Footage 1,001 sqft
Price per Sqft $455
Subdivision Westbury
MLS Listing ID 2503488R
Sold Date 11/20/24
Style Ranch
Bedrooms 3
Full Baths 2
Originating Board CJMLS API
Year Built 1948
Annual Tax Amount $7,968
Tax Year 2023
Lot Size 4,900 Sqft
Acres 0.1125
Lot Dimensions 100.00 x 49.00
Property Description
Charming Property, Step inside to a bright living room that seamlessly flows into the dining room offers 3 bedrooms, 2 bathroom, Central air conditioning, Basement family room and work shop. Beautiful backyard with covered Deck, Sure to entertain for Summer BBQ'S, perfect for entertaining or relaxing at the end of the day, plus storage shed. Also Close Proximity To Oaktree Road Shopping District,. Convenient to major highways including Route 1&9, 35, 440, 287, GSP, NJTPK. Nearby NJ Transit bus loop and rail service to NYC, Only minutes to Staten Island! The location can't be beat. Come see it today it won't last long! Also In Close Proximity To Oaktree Road Shopping District, Supermarkets ( Shoprite, Lidl, Wegmans, Tj Maxx, ) Woodbridge & Menlo Malls, Restaurants, Parks, Gyms And Much More!
Location
State NJ
County Middlesex
Community Curbs
Zoning R-6
Rooms
Other Rooms Shed(s)
Basement Partially Finished, Bath Full, Den, Recreation Room, Storage Space, Utility Room, Workshop, Laundry Facilities
Dining Room Living Dining Combo, Formal Dining Room
Kitchen Country Kitchen, Eat-in Kitchen, Separate Dining Area
Interior
Interior Features Blinds, Drapes-See Remarks, Shades-Existing, 3 Bedrooms, Kitchen, Living Room, Bath Full, Dining Room, Attic, None, Den/Study, Family Room
Heating Zoned, Baseboard Hotwater, Hot Water
Cooling Central Air, Ceiling Fan(s)
Flooring Ceramic Tile, Laminate, Wood
Fireplace false
Window Features Screen/Storm Window,Insulated Windows,Blinds,Drapes,Shades-Existing
Appliance Dishwasher, Dryer, Gas Range/Oven, Refrigerator, Washer, Gas Water Heater
Heat Source Natural Gas
Exterior
Exterior Feature Open Porch(es), Curbs, Deck, Door(s)-Storm/Screen, Screen/Storm Window, Fencing/Wall, Storage Shed, Yard, Insulated Pane Windows
Fence Fencing/Wall
Pool None
Community Features Curbs
Utilities Available Electricity Connected, Natural Gas Connected
Roof Type Asphalt
Handicap Access Stall Shower
Porch Porch, Deck
Building
Lot Description Near Shopping, Near Train, Corner Lot, Dead - End Street
Story 1
Sewer Public Sewer
Water Public
Architectural Style Ranch
Others
HOA Fee Include Real Estate Taxes,Sewer,Trash
Senior Community no
Tax ID 25003930800031
Ownership Fee Simple
Energy Description Natural Gas
Pets Description Yes
Read Less

GET MORE INFORMATION




