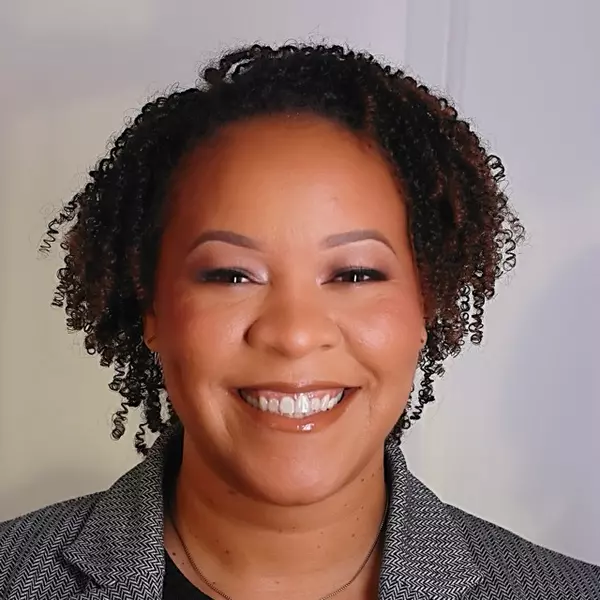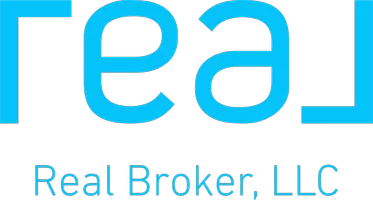For more information regarding the value of a property, please contact us for a free consultation.
570 California Avenue Brick, NJ 08724
Want to know what your home might be worth? Contact us for a FREE valuation!

Our team is ready to help you sell your home for the highest possible price ASAP
Key Details
Sold Price $600,000
Property Type Single Family Home
Sub Type Single Family Residence
Listing Status Sold
Purchase Type For Sale
Square Footage 1,828 sqft
Price per Sqft $328
Municipality Brick (BRK)
Subdivision Hollywood Manor
MLS Listing ID 22501635
Sold Date 02/21/25
Style Custom,Cape,2 Story
Bedrooms 3
Full Baths 2
Half Baths 2
HOA Y/N No
Originating Board MOREMLS (Monmouth Ocean Regional REALTORS®)
Year Built 2010
Annual Tax Amount $9,066
Tax Year 2024
Lot Size 7,840 Sqft
Acres 0.18
Lot Dimensions 80 x 100
Property Sub-Type Single Family Residence
Property Description
''BINGO''!! Custom Cape built in 2010 boasts in-law BR w/Full Bath on 1st flr. + 1/2 bath on 1st flr. plus 6 x 9 Laundry Rm. Granite Kitchen wide open to DR and Living Rm (both with H/W Flrs.), all S/S appliances. 2nd Flr has 2 BR's and Full Bath and 12x12 unfinished storage Rm. Full, Finished Basement boasts 20 x 25 Rec. Rm. plus 11x11 bonus Rm (Both W/W Carpet) and 1/2 Bath. Huge back yard with 15 x 25 Deck. Single car, direct entry garage with storage above. All on 80 x 100 lot only 5 min. to GSP
Location
State NJ
County Ocean
Area Herbertsville
Direction Herbertsville Rd. To South on Lanes Mill Rd to Right on California
Rooms
Basement Ceilings - High, Finished, Full, Heated
Interior
Interior Features Attic, Bay/Bow Window, Bonus Room, Ceilings - 9Ft+ 1st Flr, Fitness, In-Law Suite, Laundry Tub, Sliding Door, Breakfast Bar, Eat-in Kitchen, Recessed Lighting
Heating Natural Gas, Forced Air, 2 Zoned Heat
Cooling Central Air
Flooring Ceramic Tile, Wood
Fireplace No
Exterior
Exterior Feature Deck, Fence, Shed, Sprinkler Under, Thermal Window, Lighting
Parking Features Asphalt, Driveway, Direct Access, Storage
Garage Spaces 1.0
Roof Type Shingle
Garage Yes
Private Pool No
Building
Story 2
Sewer Public Sewer
Water Public
Architectural Style Custom, Cape, 2 Story
Level or Stories 2
Structure Type Deck,Fence,Shed,Sprinkler Under,Thermal Window,Lighting
New Construction No
Others
Senior Community No
Tax ID 07-01407-06-00091
Read Less

Bought with Hazelet Realty Group, LLC



