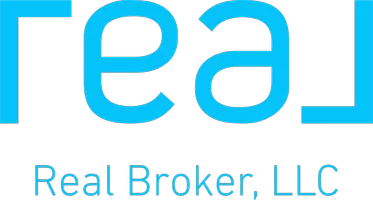For more information regarding the value of a property, please contact us for a free consultation.
234 Charlotteville Drive N Toms River, NJ 08757
Want to know what your home might be worth? Contact us for a FREE valuation!

Our team is ready to help you sell your home for the highest possible price ASAP
Key Details
Sold Price $245,000
Property Type Single Family Home
Sub Type Adult Community
Listing Status Sold
Purchase Type For Sale
Square Footage 1,126 sqft
Price per Sqft $217
Municipality Toms River Twp (TOM)
Subdivision Hc Holiday City
MLS Listing ID 22435493
Sold Date 03/21/25
Style Ranch,Detached
Bedrooms 2
Full Baths 1
HOA Fees $50/qua
HOA Y/N Yes
Originating Board MOREMLS (Monmouth Ocean Regional REALTORS®)
Year Built 1976
Annual Tax Amount $2,413
Tax Year 2024
Lot Size 5,227 Sqft
Acres 0.12
Lot Dimensions 50 x 105
Property Sub-Type Adult Community
Property Description
RARE FIND! Incredible Opportunity to own the Desirable Key West Model which is one of the Largest Models! Charming 2 Bedroom 1 Full Bathroom in 55+ Holiday City! Large Primary Fits King-Sized Bed! Bright and Generously-Sized Enclosed Sunroom! Oversized Double Wide Driveway with Carport (Can Fit 4 Cars!) Storage Galore! Bonus Space Currently Being Used as a Workbench Area; Easily Convert the Space to Add a 2nd Bathroom! Rear Door Access to Patio and Outdoor Shower! Prime Location, Close to Jersey Shore Beaches, Shopping & Dining! An Absolute MUST SEE! Book Your Private Showing Today!
Location
State NJ
County Ocean
Area Holiday Heights
Direction 37 East, Take Slight Right, Bananier Dr, to Charlotteville Dr N
Rooms
Basement Crawl Space
Interior
Interior Features Attic - Pull Down Stairs, Wall Mirror, Eat-in Kitchen
Heating Natural Gas, Baseboard
Cooling Central Air
Fireplace No
Exterior
Exterior Feature Outdoor Shower, Storage
Parking Features Concrete, Double Wide Drive, Driveway
Pool Common, In Ground, Membership Required
Amenities Available Management, Exercise Room, Community Room, Swimming, Pool, Clubhouse, Common Area
Roof Type Shingle
Porch Patio
Garage No
Private Pool Yes
Building
Lot Description Oversized
Sewer Public Sewer
Water Public
Architectural Style Ranch, Detached
Structure Type Outdoor Shower,Storage
Others
HOA Fee Include Trash,Common Area,Lawn Maintenance,Mgmt Fees,Pool,Rec Facility
Senior Community Yes
Tax ID 06-00004-117-00024
Pets Allowed Dogs OK, Cats OK
Read Less

Bought with Dreamlife Realty Services Corp



